CLIENT SERVICES
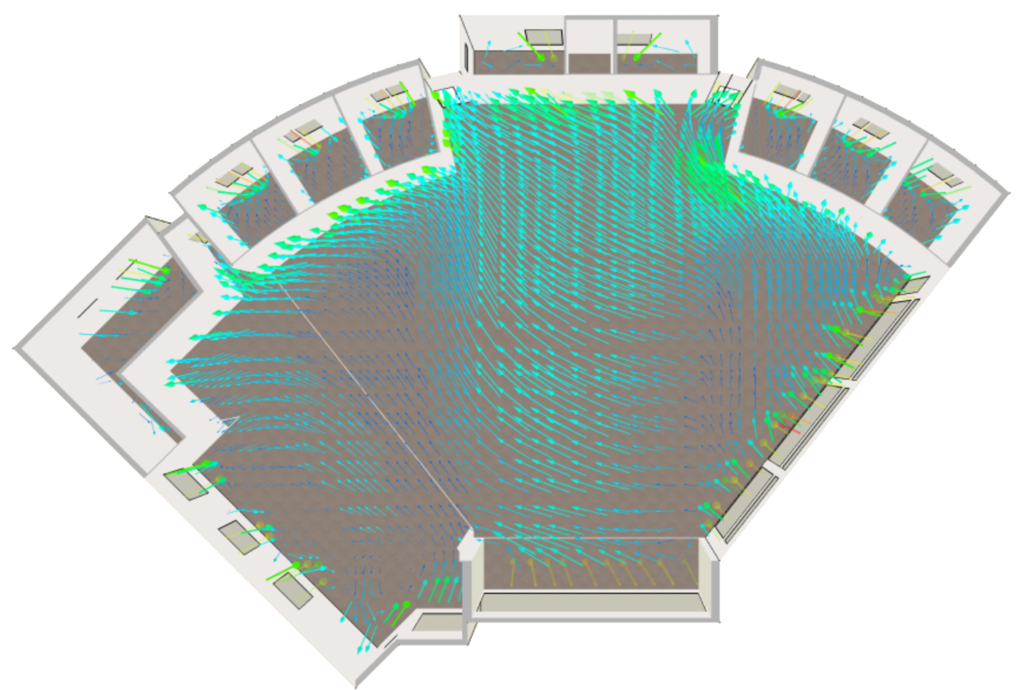
Team Catalyst is internationally recognised for its expertise in whole building energy simulation, having conducted training workshops in Australia, New Zealand, India, Canada, Singapore and the USA. PC Thomas was a member of expert committee for International Energy Agency Task 34/43 – Validation and Testing of Building Energy Simulation Software (BESTEST) 1999 – 2005.
We complement our practical experience with the skilled use of whole building energy simulation tools to predict performance improvements due to interventions in upgrade of existing buildings and the procurement of new buildings.
In the Australian non-residential building area energy simulation is generally used for:
- Building envelope calculations and trade-offs towards BCA (NCC) Section-J compliance
- Evaluation of Green Star credit points for energy/greenhouse performance, and
- As an input towards the Independent Design Review, one of the risk mitigation measures in the NABERS Commitment Agreement process
Team Catalyst has extensive expertise and experience in all these areas.
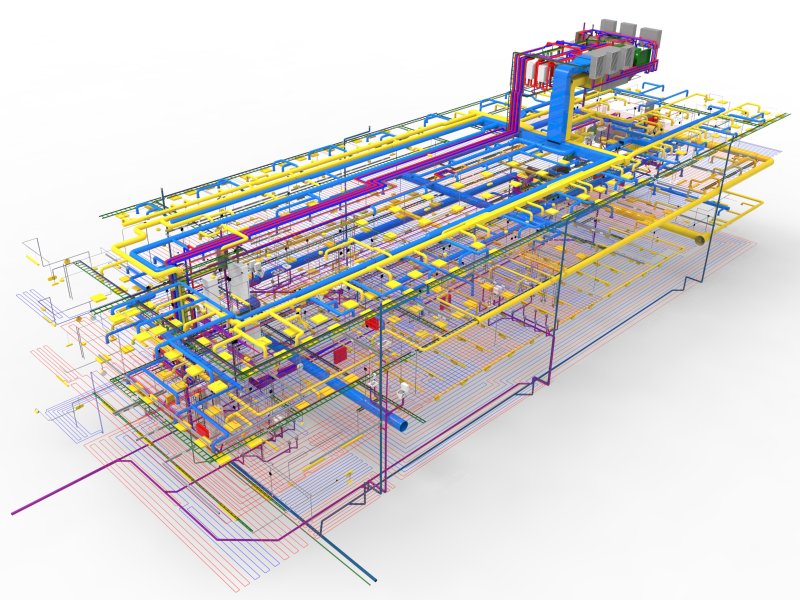
Upgrading an ageing HVAC system provides a unique opportunity for asset owners to maximise their return on investment.
An engineered approach, as taken by Team Catalyst, has the potential to reduce CAPEX and OPEX significantly, while ensuring a robust and reliable system.
Such an approach uses right sizing, appropriate technology and control strategies to maximise tenant comfort and reduce the building’s greenhouse footprint, for example, quantified by a certified NABERS rating.

In recognition of our skills both our Directors, P C Thomas and G S Rao, are on a panel of only ten individuals in Australia endorsed to carry out Independent Design Reviews (IDR) for a NABERS Commitment Agreement. Team Catalyst has conducted well over 70 IDRs.
This process is mandatory when a new building owner or developer commits to developing a building that will perform to high level NABERS Energy star ratings (greater than 4.5 stars) in operation, which will only be awarded after the building is constructed and operated for at least a period of 12 months.
The IDR process requires review of design documentation and specifications, and a building energy simulation report from an energy efficiency perspective. The reviewer’s task is to identify risks in the design to energy efficient performance of the building.
The IDR review process makes use of all facets of Team Catalyst’s experience and expertise, ie., building energy simulation, practical knowledge of HVAC systems, control strategies, and green building rating systems. Our reviews usually find areas of risk that may be reviewed and resolved by the design team leading to a more robust and energy efficient solution.

Team Catalyst works with building designers to optimise the building envelope design in terms of daylighting, thermal comfort, indoor environmental quality and energy efficiency.
We also carry out BCA (NCC) Section-J compliance calculations for the whole building envelope using either Deemed-To-Satisfy (DTS) or the Alternate Verification JV3 energy simulation method. The JV3 method allows for performance trade-offs between building envelope elements, that is between glazing, framing, shading, insulation and thermal mass. This process allows for architectural design flexibility.
Team Catalyst have expertise in calculating the solar, thermal and optical performance for window systems and curtain walls. These values are required for Section-J2 and J1 compliance calculations in NCC2016 and J1.5 in NCC2019.
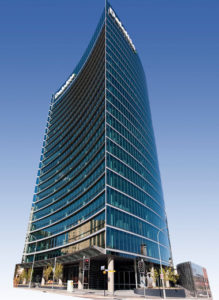
Team Catalyst have developed a streamlined process to manage the NABERS performance risk in the delivery of a new or deep refurbishment building project. The process has been successfully applied on several projects and consists of the following steps:
- Concept design review
- Independent Design Review (or IDR for Commitment Agreements)
- Energy simulation model
- Post commissioning tuning
- Monitoring
Team Catalyst has a great deal of expertise with the NABERS system. We have a unique combination of:
- Domain expertise in building energy systems, including HVAC and BMS systems, building envelope and façade systems, lighting and renewable energy systems, and
- An in-depth understanding of the NABERS system (both Directors are on the IDR Panel, and are Auditors, Supervisors and Trainers for NABERS)

Team Catalyst uses the EnergyPlus simulation engine, developed by USDOE, which incorporates the most current ASHRAE Heat Balance load calculation procedure to determine correct peak cooling loads. Recent improvements in facade glazing, lighting and computer technology mean that modern buildings have drastically reduced sensible heat loads. However, latent loads have increased due to additional fresh air requirements mandated by green building rating systems. Considering all these factors, we use our practical experience, and our technical expertise to develop HVAC specifications that deliver systems which run in an energy efficient and stable manner. Stable operation has positive implications for tenant comfort. Our designs differentiate between redundancy and oversizing and have proven outcomes in reducing base building energy bills by more than 45%!
The Heat Balance method (Peterson et al 1997) is the latest method of load calculation and energy simulation developed by ASHRAE (the American Society of Heating, Refrigeration and Air-conditioning Engineers). It explicitly formulates inside and outside surface and zone air heat balances and simultaneously solves the resulting equations. It is the first ASHRAE method to rely completely on computerised implementation, and also marks the change from load calculations based on energy analysis methods to those based on design day cooling load calculations.
While working with Arup, PC Thomas (Director, Team Catalyst) and Steve Moller (formerly CSIRO) produced the publication “HVAC System Size – Getting it Right”, ISBN 978-0-9803503-8-8. It is available online at http://www.construction-innovation.info/images/HVAC_system_size.pdf. The report concludes that HVAC systems in large commercial buildings have the risk of being significantly oversized with resultant underutilised assets and financial capital.

Australia has a legislated phase out of ozone depleting HCFC refrigerants, in line with its obligations under the Montreal Protocol. Australia will largely phase out the import of HCFCs from 2016. The phase out is supported by bans on new equipment containing HCFCs.
Team Catalyst can assist building owners towards effectively managing Refrigerant phase out by successfully transitioning to low/ultralow GWP Refrigerants. This is achieved by right sizing of plant and equipment, combined with appropriate mix and technology of HVAC system that is specific to the plantroom in order to future proof the building.
Team Catalyst can provide strategic direction to portfolio owners of existing building plant/equipment operating on R11/R12/R22/R123/R410a/R407c towards transitioning to modern refrigerants based on a staged replacement plan incorporating right sizing combined with energy efficient operation ensuring stable operation as core outcomes.

Team Catalyst have assisted property owners and developers in carrying out building refurbishment projects aimed at substantial improvement in base building energy ratings. This can cover a range of services, for example, chiller replacements, air-systems upgrade, BMS upgrade, upgrade of building façade glazing, upgrade of electric lighting and controls, etc.
At 43 Burelli Street Wollongong the chilled water plant, air handling units and controls was upgraded as part of an end of life replacement. The system was carefully selected based on right sizing with due consideration in the air side design to cater for high humidity ambient conditions. Team Catalyst developed a NABERS improvement road map including concept design specifications aimed at achieving 4.5 Star from existing 2.5 Star. Subsequently, Team Catalyst worked with D & C contractor during final design/construction/commissioning and 12 Months monitoring post commissioning phase respectively. The building achieved 5 star NABERS base building rating with zero green power within 18 months of completion of base building HVAC system (Chillers +AHU+BMS) end of life replacement. The building has improved on its 5 star NABERS energy performance rating ,without the use of green power, for the second consecutive year. This was mainly due to a boiler replacement project for which Team Catalyst specified appropriately sized, high efficiency condensing boilers. The building performance is very close to 5.5 star NABERS requirements, an incredible result for a 25 year old building! Team Catalyst has a long portfolio of upgrades to existing buildings.
Team Catalyst was contracted by Sustainability Victoria (Project Manager) to develop Australia’s first online HVAC rating tool ‘Calculating Cool’. The project was funded by Department of the Environment and Energy.
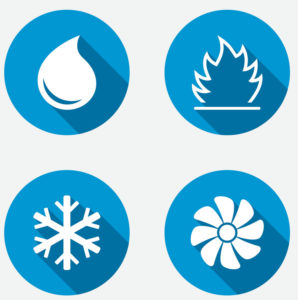
Developing energy efficient and practical HVAC system configurations. For 66 Waterloo Rd, owned by Stockland, we helped reconfigure the HVAC system at design stage, and then went on to assist the building to reach and maintain a measured NABERS Energy 5-star rating for four consecutive years. The building has a well-integrated system with no single focal point responsible for this astonishing level of performance, ie., no chilled beams, no magnetic bearing chillers, no moveable facades, etc. For the BHP Citisquare building in Perth, Team Catalyst helped to develop an alternative chiller mix to the originally proposed design. The resulting chilled water plant was significantly more economical without compromising overall energy efficiency of the building.
Developing concept designs for integrated mixed mode environmental control systems. Team Catalyst have assisted in designing such a system for a small office facility (500 m2) in Sydney. The system combined low level louvers that were integrated into the facade, high level operable windows, a large slow speed ceiling fan to mix and distribute air, and a reverse cycle air conditioning system with a simple duct configuration to provide energy efficient, all year round, environmental control.
Team Catalyst is happy to assist design teams to develop a holistic, low emission, high performance building design solution. We have worked at concept design, design development, construction, post commissioning and longer-term monitoring roles for new building and refurbishment projects.
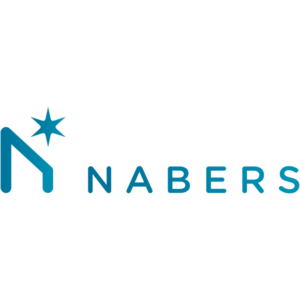
NABERS: PC Thomas and GS Rao have a great deal of expertise and experience in this performance-based rating scheme. NABERS Energy star ratings are based on 12 months of utility billing data, and can be awarded to office buildings, business hotels, large retail shopping centres and data centres.
PC and GS are trainers for the scheme. They are both auditors and supervisors for the scheme. PC and GS are also one of ten individuals on the NABERS Independent Design Review panel. We have demonstrated expertise in helping buildings achieve targeted ratings. Team Catalyst has reviewed the office benchmarks on behalf of the NABERS Administrator, and the retail tool for the PCA and the SCCA (Shopping Centre Council of Australia).
Independent Design Reviews: Team Catalyst has conducted well over 70 NABERS Independent Design Reviews (IDR). These are mandatory when a new building owner or developer signs a Commitment Agreement to developing a building that will perform to very high levels NABERS Energy star ratings in operation, which will only be awarded after the building is constructed and operated for at least a period of 12 months, usually more. The process requires review of all design documentation and specifications, and a building energy simulation report from an energy efficiency perspective. The reviewer’s task is to identify risks in the design to energy efficient performance of the building. This review process makes use of all facets of Team Catalyst’s experience and expertise, ie., building energy simulation, practical knowledge of HVAC systems, control strategies, and green building rating systems. Our reviews usually find areas of risk that may be reviewed and resolved by the design team leading to a more robust and energy efficient solution.
![]() CBD: The Commercial Building Disclosure scheme is an Act of Parliament that requires office buildings with NLA greater than 2,000m2 to mandatorily disclose energy performance on a transaction basis, when the building is sold or leased. The CBD scheme requires a BEEC (Building Energy Efficiency Certificate) that has three components, the first being a NABERS Energy rating that excludes the off-set impact of green electricity. GS and PC were both trainers for the scheme when it was introduced, and GS is also an accredited assessor for the scheme.
CBD: The Commercial Building Disclosure scheme is an Act of Parliament that requires office buildings with NLA greater than 2,000m2 to mandatorily disclose energy performance on a transaction basis, when the building is sold or leased. The CBD scheme requires a BEEC (Building Energy Efficiency Certificate) that has three components, the first being a NABERS Energy rating that excludes the off-set impact of green electricity. GS and PC were both trainers for the scheme when it was introduced, and GS is also an accredited assessor for the scheme.
 Green Star: PC is a faculty member assisting the GBCA in delivering their GSAP course and has held the role of Independent Chair for Green Star assessments. PC and GS assisted the GBCA to completely revamp the way HVAC systems are to be simulated towards the energy/greenhouse credits in the Green Star tools, via a Reference vs Proposed building model approach using ASHRAE Appendix G type HVAC system architecture. Team Catalyst provides technical analysis and reporting for Energy and IEQ credits.
Green Star: PC is a faculty member assisting the GBCA in delivering their GSAP course and has held the role of Independent Chair for Green Star assessments. PC and GS assisted the GBCA to completely revamp the way HVAC systems are to be simulated towards the energy/greenhouse credits in the Green Star tools, via a Reference vs Proposed building model approach using ASHRAE Appendix G type HVAC system architecture. Team Catalyst provides technical analysis and reporting for Energy and IEQ credits.
 BCA (NCC) Section-J: NCC (previously BCA) Section-J is the mandatory requirement for minimum energy efficiency provisions for all residential and non-residential building in Australia. PC has been involved with the development, dissemination and review of the energy efficiency provisions. Team Catalyst has also provided the Commonwealth Government with BCA based analysis tools for future policy development. Team Catalyst have assisted a number of projects in compliance with the BCA provisions in an integrated manner.
BCA (NCC) Section-J: NCC (previously BCA) Section-J is the mandatory requirement for minimum energy efficiency provisions for all residential and non-residential building in Australia. PC has been involved with the development, dissemination and review of the energy efficiency provisions. Team Catalyst has also provided the Commonwealth Government with BCA based analysis tools for future policy development. Team Catalyst have assisted a number of projects in compliance with the BCA provisions in an integrated manner.
 There are many net zero building initiatives happening simultaneously in the Australian market. A number of them are in the residential space, two being carried out by the GBCA and Sustainability Victoria. Team Catalyst has been commissioned by the GBCA to provide the research towards developing a standard for this initiative. We are also working on retail shopping centre projects to identify how the gap between energy consumption and solar electricity generation can be bridged.
There are many net zero building initiatives happening simultaneously in the Australian market. A number of them are in the residential space, two being carried out by the GBCA and Sustainability Victoria. Team Catalyst has been commissioned by the GBCA to provide the research towards developing a standard for this initiative. We are also working on retail shopping centre projects to identify how the gap between energy consumption and solar electricity generation can be bridged.
 PASSIVHAUS Standard: The Passivhaus (German) or the Passive House standard is a rigorous, voluntary standard for energy efficiency in a building, which reduces the building's ecological footprint. It results in ultra-low energy buildings that require little energy for space heating or cooling. Aysh is a Certified Passive House Designer and can assist architects / building owners and developers to achieve certification in an integrated and cost-effective manner.
PASSIVHAUS Standard: The Passivhaus (German) or the Passive House standard is a rigorous, voluntary standard for energy efficiency in a building, which reduces the building's ecological footprint. It results in ultra-low energy buildings that require little energy for space heating or cooling. Aysh is a Certified Passive House Designer and can assist architects / building owners and developers to achieve certification in an integrated and cost-effective manner.
CONTACT
Sydney
